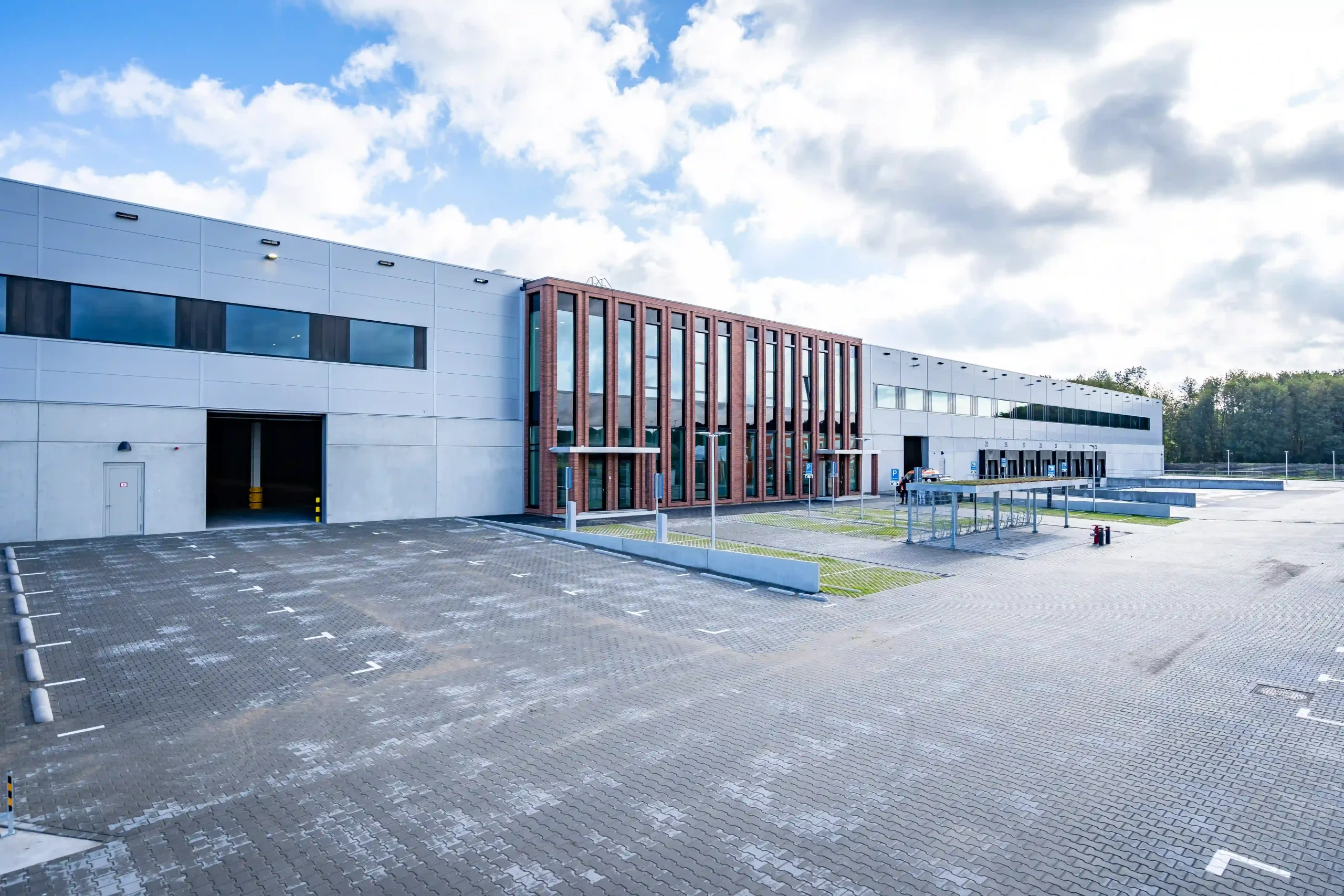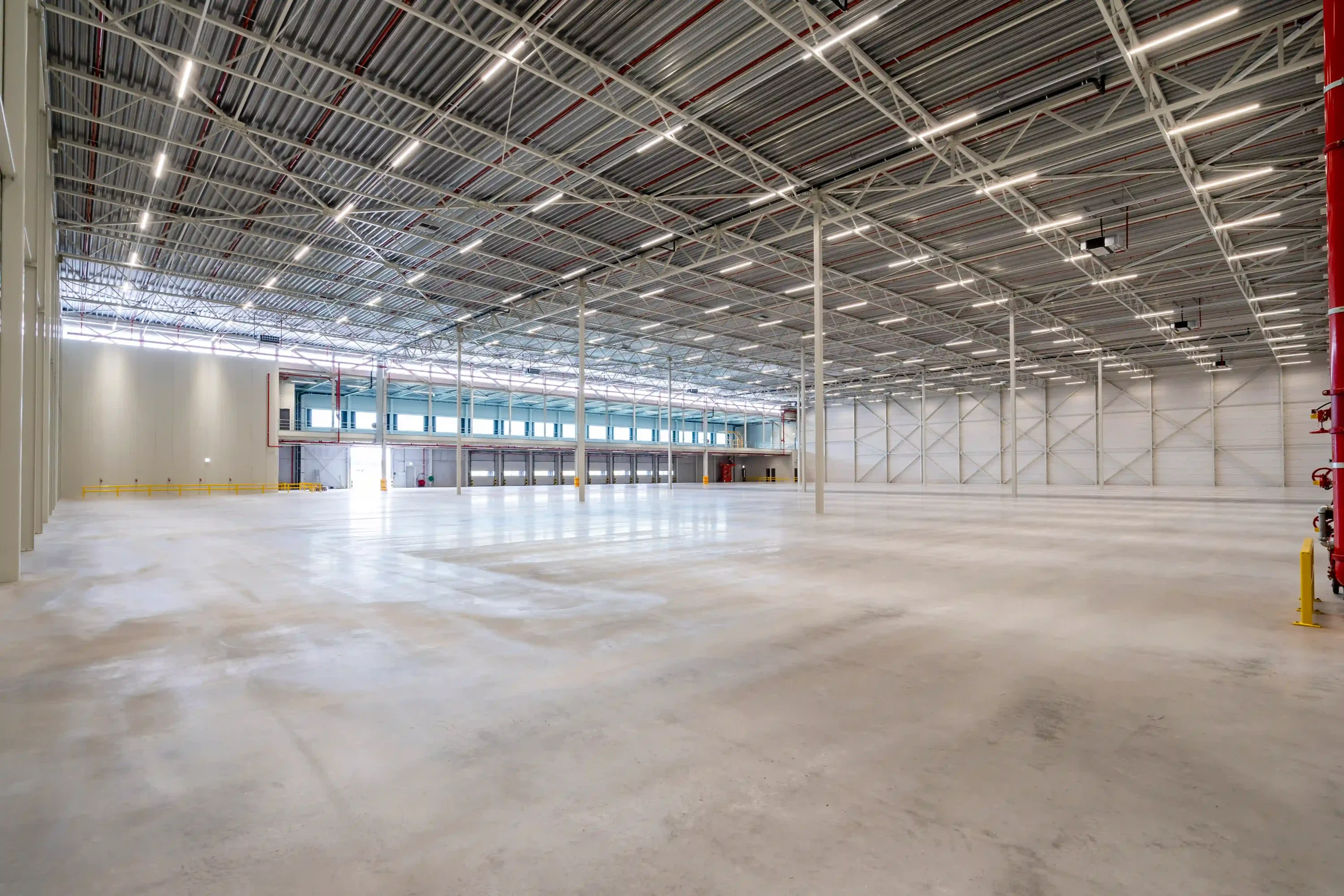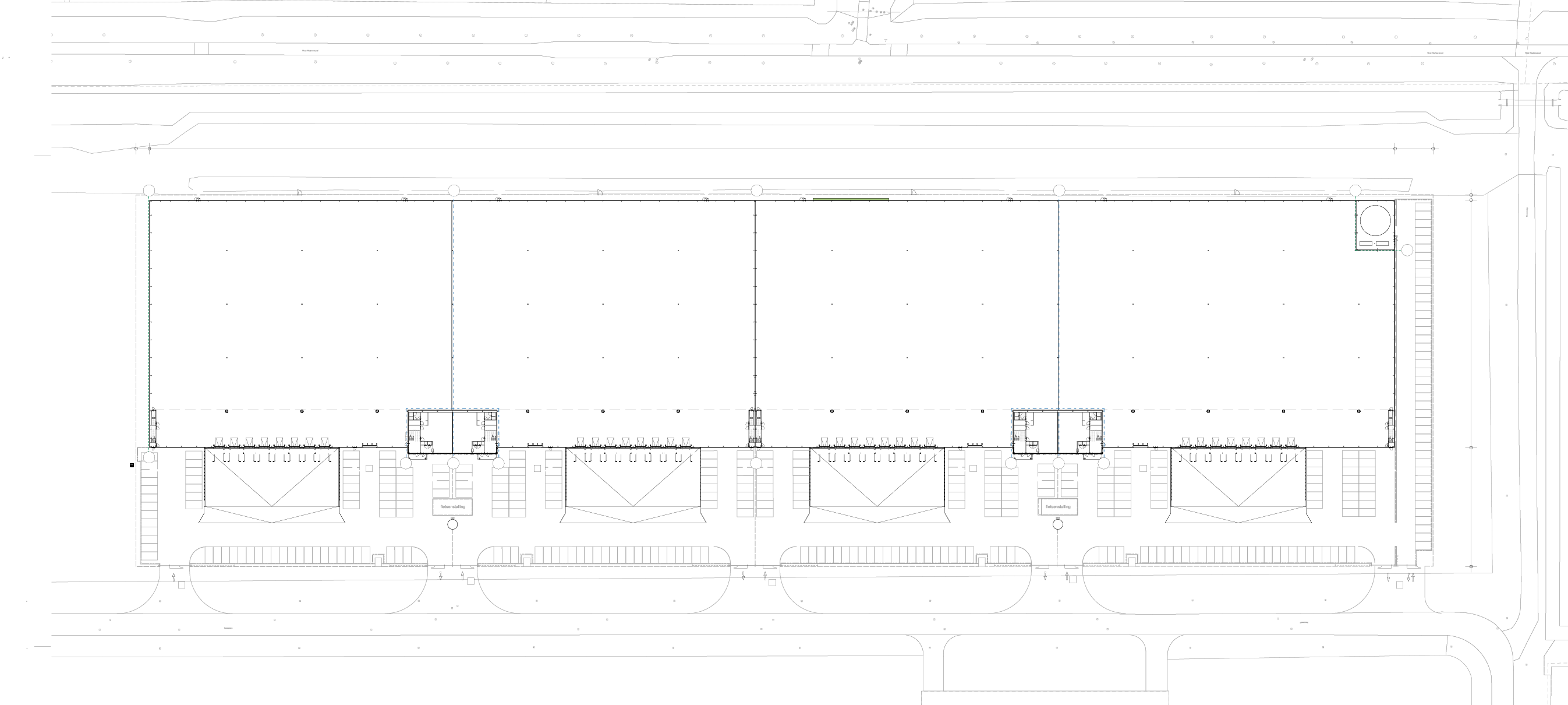Prime Logistics Warehouse
Business Park “De Vaart” Almere
Available
NOW
DC De Vaart, Almere
The high-quality warehouse, DC De Vaart, with a total surface of approximately 32,562 sq.m. will be developed at business park “De Vaart” in Almere. The warehouse will have 4 units of approx. 7.000 sq.m. each.
The construction has started in the summer of 2023 and when finished in mid 2024 it will meet all the modern specifications of logistics real estate.
Almere, top 3 logistic hotspots in The Netherlands
Key facts
The Warehouse can be divided into four units
Electricity connexion will be 4 x 630 kVA
Offices
1,424 sq.m.
Mezzanine
3,635 sq.m.
Warehouse
27,503 sq.m.
Total
32,562 sq.m.
Tenure
Freehold
Plot size
44,200
Site density (% of plot area)
64%
Expected BREEAM-NL certification
Excellent
Parking Space
298 cars
Loading Docks
32 docks
Free Height
12.2 m
Floor Load
5,000 kg/sqm

Location
The warehouse will be developed at business park “De Vaart” in Almere, The Netherlands. Almere is part of the Amsterdam Metropolitan Area, consisting of 32 municipalities. The area is considered the most robust economic area in The Netherlands and has about 2.5 million inhabitants, more than 14% of the Dutch population.
Its strengths include talented entrepreneurs, diverse business activity, good land, air and water infrastructure and excellent digital connectivity.
Accessibility
Almere is located in the province of Flevoland, the newest province of The Netherlands.
The warehouse is close to the important Dutch highway A1 (Amsterdam – Germany) and is located directly on the highways A27 (Breda – Almere) and A6 (Muiderberg – Joure).
The logistics triangle of Almere, Lelystad and Zeewolde is considered a logistics hotspot, as recognized by www.logistiek.nl with a top 3 nomination for logistics hotspots in 2020. In addition to the presence of major Dutch highways, the area benefits from its proximity to the port of Amsterdam, Schiphol Airport and the expected opening of Lelystad Airport.

Delivery level
The high-quality warehouse, DC De Vaart, with a total surface of approximately 32,562 sq.m. will be developed at business park “De Vaart” in Almere.
Warehouse
- Free height of 12,20 meter
- Floor load warehouse approx. 5,000 kg per m²
- Maximum point load of 90 Kn
- Floor load mezzanine of 1,000 kg/m²
- General column width 16.2 x 22.80 meters
- Loading pit with 8 docks per unit (32 in total)
- 1 electric overhead door per unit
- Concrete floor warehouse class 4 according to NEN 2747
- Electric air filters incl. downforce fans (frost free +5 degrees)
- LED lighting 250 Lux, with motion detection per corridor
- Fire and evacuation alarm
- Wash/ shower/ toilet area
- Certified ESFR sprinkler system (FM-Global)
Office
- Smooth finished floors in the offices
- VRF climate system (21°C)
- Mechanical ventilation system
- System ceiling with integrated lighting (500 Lux)
- Wall cable ducts for data, telephone and internet
- Toilet facilities on both floors
- Architectural walls with glass fly wallpaper
- Office floor (2 layers) with pantry area on each layer
Outside terrain
- Pavement by means of concrete pavers
- Fencing with lockable electric access gates
- Bike shed
- Charging points for electric cars
Prime Logistics Warehouse in the
Amsterdam Metropolitan area
Contact
Duco Burghout MSc
Senior Consultant Logistics
Office: +31 (0) 20 800 2000
Mobile: +31 (0) 6 29 191 898
duco.burghout@cushwake.com
Hugo Dangremond LLM
Senior Consultant Industrial & Logistics
Direct: +31 (0) 6 2074 8967
Office: +31 (0) 30 239 4239
hugo.dangremond@cushwake.com
Jakko van Wijk
Director Development
GARBE Industrial Real Estate Netherlands B.V.
Overschiestraat 55
1062 HN Amsterdam
j.vanwijk@garbe.de

